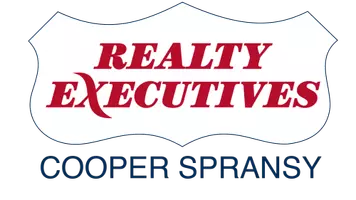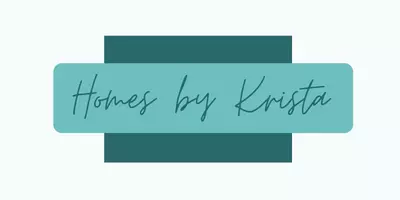Bought with Century 21 Affiliated
$850,000
$900,000
5.6%For more information regarding the value of a property, please contact us for a free consultation.
4 Beds
2.5 Baths
3,897 SqFt
SOLD DATE : 03/27/2025
Key Details
Sold Price $850,000
Property Type Single Family Home
Sub Type 1 story
Listing Status Sold
Purchase Type For Sale
Square Footage 3,897 sqft
Price per Sqft $218
Subdivision Blackhawk
MLS Listing ID 1992201
Style Ranch
Bedrooms 4
Full Baths 2
Half Baths 1
HOA Fees $12/ann
Year Built 2000
Annual Tax Amount $12,772
Tax Year 2024
Lot Size 0.450 Acres
Property Sub-Type 1 story
Property Description
Open and bright custom built 4 bedroom ranch backing up to a pond in popular Blackhawk subdivision! Enjoy the large gourmet kitchen with center island, snack bar and walk-in pantry leading to dinette and private maintenance free deck. Incredible great room with vaulted ceiling and gas fireplace, formal dining room and office/flex room. Huge master bedroom with large walk-in closet and private master bath with double vanity, whirlpool tub and separate shower. Fully exposed walk-out lower level features family room, bar area, 3 additional bedrooms and full bath. French doors open into spacious 4th bedroom (no closet) with fireplace. Tons of storage, maple hardwood floors and main floor laundry. Middleton Schools!
Location
State WI
County Dane
Area Madison - C W05
Zoning SR-C1
Rooms
Other Rooms Den/Office
Kitchen Breakfast bar, Pantry, Kitchen Island, Range/Oven, Refrigerator, Dishwasher, Microwave, Disposal
Interior
Heating Forced air, Central air, Zoned Heating
Cooling Forced air, Central air, Zoned Heating
Fireplaces Number Gas, 2 fireplaces
Laundry M
Exterior
Exterior Feature Deck
Parking Features 3 car, Attached, Opener
Garage Spaces 3.0
Waterfront Description Waterview-No frontage,Pond
Building
Lot Description Sidewalk
Water Municipal water, Municipal sewer
Structure Type Vinyl,Stucco
Schools
Elementary Schools Pope Farm
Middle Schools Glacier Creek
High Schools Middleton
School District Middleton-Cross Plains
Others
Pets Allowed Restrictions/Covenants, In an association (HOA)
Read Less Info
Want to know what your home might be worth? Contact us for a FREE valuation!

Our team is ready to help you sell your home for the highest possible price ASAP

This information, provided by seller, listing broker, and other parties, may not have been verified.
Copyright 2025 South Central Wisconsin MLS Corporation. All rights reserved
"My job is to find and attract mastery-based agents to the office, protect the culture, and make sure everyone is happy! "







