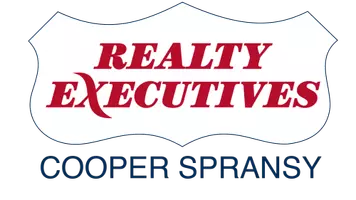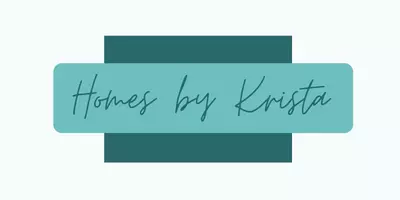Bought with Rock Realty
$493,902
$499,900
1.2%For more information regarding the value of a property, please contact us for a free consultation.
3 Beds
3 Baths
3,887 SqFt
SOLD DATE : 02/06/2023
Key Details
Sold Price $493,902
Property Type Single Family Home
Sub Type 1 story
Listing Status Sold
Purchase Type For Sale
Square Footage 3,887 sqft
Price per Sqft $127
Subdivision Virgin Lake Estates
MLS Listing ID 1944517
Style Ranch
Bedrooms 3
Full Baths 3
Year Built 1998
Annual Tax Amount $7,450
Tax Year 2021
Lot Size 0.290 Acres
Property Description
This stylish & stoic Stoughton ranch, w/ elegant soft silver brick, is the home you’ve been waiting for! Enter past the reading den to a spacious great room, under lofty, vaulted ceilings & settle in near the cozy gas fireplace. Enjoy morning coffee at the spacious, solid surface breakfast bar, while food sizzles deliciously in the modern kitchen w/ SS apps, a sleek island & built-in wine rack! The expansive master suite anchors the main floor w/grand tray ceilings & a sophisticated ensuite bath including jetted tub, water closet, tiled WIS & joined WIC. The exposed LL, ft. two separate rec rooms, wet bar & versatile flex room, is the perfect place to watch the big game & hang out.*Special Buyer Incentive!* Seller offering a 2% credit for interest rate buydown with a full price offer!
Location
State WI
County Dane
Area Stoughton - C
Zoning Res
Rooms
Other Rooms Den/Office , Rec Room
Kitchen Breakfast bar, Dishwasher, Disposal, Kitchen Island, Microwave, Pantry, Range/Oven, Refrigerator
Interior
Heating Forced air, Central air
Cooling Forced air, Central air
Fireplaces Number 1 fireplace, Gas
Laundry M
Exterior
Exterior Feature Deck, Electronic pet containmnt
Garage 3 car, Attached, Access to Basement, Garage stall > 26 ft deep
Garage Spaces 3.0
Building
Lot Description Corner, Sidewalk
Water Municipal sewer, Municipal water
Structure Type Brick
Schools
Elementary Schools Sandhill
Middle Schools River Bluff
High Schools Stoughton
School District Stoughton
Read Less Info
Want to know what your home might be worth? Contact us for a FREE valuation!

Our team is ready to help you sell your home for the highest possible price ASAP

This information, provided by seller, listing broker, and other parties, may not have been verified.
Copyright 2024 South Central Wisconsin MLS Corporation. All rights reserved

"My job is to find and attract mastery-based agents to the office, protect the culture, and make sure everyone is happy! "







