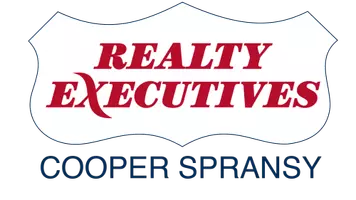Bought with Briggs Realty Group, Inc
$425,000
$409,999
3.7%For more information regarding the value of a property, please contact us for a free consultation.
3 Beds
3 Baths
3,013 SqFt
SOLD DATE : 06/23/2021
Key Details
Sold Price $425,000
Property Type Single Family Home
Sub Type 1 story
Listing Status Sold
Purchase Type For Sale
Square Footage 3,013 sqft
Price per Sqft $141
Subdivision Harvest View Estates
MLS Listing ID 1904867
Style Ranch
Bedrooms 3
Full Baths 3
Year Built 2014
Annual Tax Amount $5,511
Tax Year 2020
Lot Size 0.920 Acres
Property Description
Custom built home just 6 years old with all the good stuff! If you are done shoveling snow, this home's heated driveway will make that happen. The theme continues with heated garage floors and heated floors in the finished lower level. The kitchen has granite counters with hickory cabinets and a large island that flows into the open concept dinning/living area. This space is complimented by beautiful hickory floors throughout. The Primary bathroom has a large, walk-in shower with a Kohler push button control panel and a Bluetooth speaker built into the ceiling. All toilets in the home are Kohler touch free. This is a definite must see!
Location
State WI
County Rock
Area Janesville - T
Zoning Res
Rooms
Other Rooms Den/Office , Screened Porch
Kitchen Breakfast bar, Kitchen Island, Range/Oven, Refrigerator, Dishwasher, Microwave, Disposal
Interior
Heating Forced air, Central air, In Floor Radiant Heat
Cooling Forced air, Central air, In Floor Radiant Heat
Fireplaces Number Gas, 1 fireplace
Laundry M
Exterior
Exterior Feature Patio
Parking Features 3 car, Attached, Heated, Opener
Garage Spaces 3.0
Building
Lot Description Cul-de-sac, Rural-in subdivision
Water Well, Non-Municipal/Prvt dispos
Structure Type Vinyl,Stone
Schools
Elementary Schools Levi Leonard
Middle Schools Jc Mckenna
High Schools Evansville
School District Evansville
Read Less Info
Want to know what your home might be worth? Contact us for a FREE valuation!

Our team is ready to help you sell your home for the highest possible price ASAP

This information, provided by seller, listing broker, and other parties, may not have been verified.
Copyright 2024 South Central Wisconsin MLS Corporation. All rights reserved

"My job is to find and attract mastery-based agents to the office, protect the culture, and make sure everyone is happy! "







