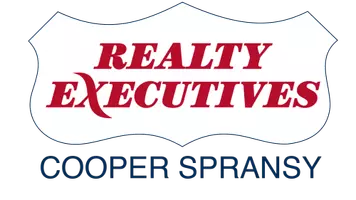3 Beds
2 Baths
1,902 SqFt
3 Beds
2 Baths
1,902 SqFt
Key Details
Property Type Single Family Home
Sub Type 1 story
Listing Status Active
Purchase Type For Sale
Square Footage 1,902 sqft
Price per Sqft $218
Subdivision Newville Trails
MLS Listing ID 1998309
Style Ranch
Bedrooms 3
Full Baths 2
Year Built 2023
Annual Tax Amount $1,859
Tax Year 2024
Lot Size 0.330 Acres
Acres 0.33
Property Sub-Type 1 story
Property Description
Location
State WI
County Rock
Area Fulton - T
Zoning Res
Direction Hwy 59, E on N Goede Rd, E on Jason Dr, N on Ricky Rd
Rooms
Basement Full, Stubbed for Bathroom, Poured concrete foundatn
Main Level Bedrooms 1
Kitchen Breakfast bar, Dishwasher, Kitchen Island, Microwave, Pantry, Range/Oven, Refrigerator
Interior
Interior Features Wood or sim. wood floor, Walk-in closet(s), At Least 1 tub, Split bedrooms, Internet - Cable
Heating Forced air, Central air
Cooling Forced air, Central air
Inclusions Range/Oven, Microwave, Dishwasher, Refrigerator, Garbage Disposal, Garage Door Opener & Remotes
Laundry M
Exterior
Exterior Feature Patio, Storage building
Parking Features 3 car, Attached, Opener
Garage Spaces 3.0
Building
Water Municipal water, Municipal sewer
Structure Type Vinyl,Stone
Schools
Elementary Schools Edgerton Community
Middle Schools Edgerton
High Schools Edgerton
School District Edgerton
Others
SqFt Source Assessor
Energy Description Natural gas
Pets Allowed Restrictions/Covenants

Copyright 2025 South Central Wisconsin MLS Corporation. All rights reserved
"My job is to find and attract mastery-based agents to the office, protect the culture, and make sure everyone is happy! "







