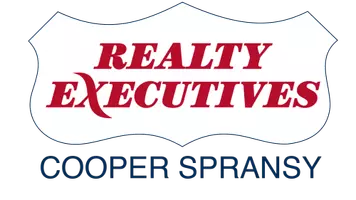3 Beds
1 Bath
1,386 SqFt
3 Beds
1 Bath
1,386 SqFt
Key Details
Property Type Single Family Home
Sub Type 1 story
Listing Status Active
Purchase Type For Sale
Square Footage 1,386 sqft
Price per Sqft $328
Subdivision Glenn Oak Hills
MLS Listing ID 1996397
Style Ranch
Bedrooms 3
Full Baths 1
Year Built 1954
Annual Tax Amount $4,162
Tax Year 2024
Lot Size 10,890 Sqft
Acres 0.25
Property Sub-Type 1 story
Property Description
Location
State WI
County Dane
Area Madison - C W06
Zoning RES
Direction Mineral Pt Rd, North on Rosa Rd, Right on Terre Haute
Rooms
Basement Full, Partially finished, Toilet only, Poured concrete foundatn
Main Level Bedrooms 1
Kitchen Range/Oven, Refrigerator, Dishwasher
Interior
Interior Features Wood or sim. wood floor, Washer, Dryer, Water softener inc, At Least 1 tub
Heating Forced air, Central air
Cooling Forced air, Central air
Inclusions Range/Oven, Refrigerator, Dishwasher, Microwave, Washer, Dryer, Water Softener
Laundry L
Exterior
Parking Features 1 car, Attached
Garage Spaces 1.0
Building
Lot Description Close to busline
Water Municipal water, Municipal sewer
Structure Type Aluminum/Steel
Schools
Elementary Schools Stephens
Middle Schools Jefferson
High Schools Memorial
School District Madison
Others
SqFt Source Assessor
Energy Description Natural gas

Copyright 2025 South Central Wisconsin MLS Corporation. All rights reserved
"My job is to find and attract mastery-based agents to the office, protect the culture, and make sure everyone is happy! "







