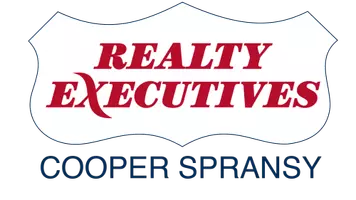4 Beds
3 Baths
2,139 SqFt
4 Beds
3 Baths
2,139 SqFt
Key Details
Property Type Single Family Home
Sub Type 1 story
Listing Status Pending
Purchase Type For Sale
Square Footage 2,139 sqft
Price per Sqft $210
Subdivision Norse View Heights
MLS Listing ID 1994283
Style Ranch
Bedrooms 4
Full Baths 3
Year Built 2015
Annual Tax Amount $7,184
Tax Year 2024
Lot Size 8,712 Sqft
Acres 0.2
Property Sub-Type 1 story
Property Description
Location
State WI
County Dane
Area Stoughton - C
Zoning Res
Direction East on County Road B, turn right onto N. Page St., house on left.
Rooms
Other Rooms Rec Room , Foyer
Basement Full, Finished, Sump pump, Radon Mitigation System, Poured concrete foundatn
Main Level Bedrooms 1
Kitchen Kitchen Island, Range/Oven, Refrigerator, Dishwasher, Microwave, Disposal
Interior
Interior Features Wood or sim. wood floor, Walk-in closet(s), Vaulted ceiling, Washer, Dryer, Water softener inc, At Least 1 tub, Split bedrooms, Internet- Fiber available, Smart doorbell
Heating Forced air, Radiant, Central air
Cooling Forced air, Radiant, Central air
Fireplaces Number Gas, 1 fireplace
Inclusions Stove/Oven, Refrigerator, Dishwasher, Microwave, Washer, Dryer, Shed, Shelves in Living Room, Stair Gate
Laundry M
Exterior
Exterior Feature Deck
Parking Features 2 car, Attached, Opener
Garage Spaces 2.0
Building
Lot Description Sidewalk
Water Municipal water, Municipal sewer
Structure Type Vinyl
Schools
Elementary Schools Sandhill
Middle Schools River Bluff
High Schools Stoughton
School District Stoughton
Others
SqFt Source Assessor
Energy Description Natural gas,Electric
Pets Allowed Restrictions/Covenants

Copyright 2025 South Central Wisconsin MLS Corporation. All rights reserved
"My job is to find and attract mastery-based agents to the office, protect the culture, and make sure everyone is happy! "







