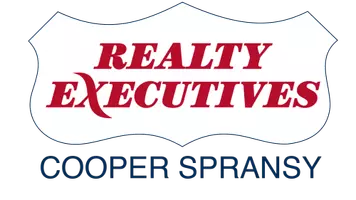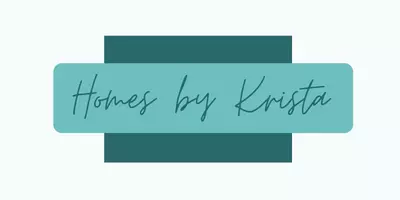2 Beds
3 Baths
2,850 SqFt
2 Beds
3 Baths
2,850 SqFt
Key Details
Property Type Single Family Home, Condo
Sub Type 1 story,Condominium,Shared Wall/HalfDuplex
Listing Status Pending
Purchase Type For Sale
Square Footage 2,850 sqft
Price per Sqft $152
MLS Listing ID 1994637
Style Ranch
Bedrooms 2
Full Baths 3
Year Built 1999
Annual Tax Amount $7,969
Tax Year 2024
Lot Size 6,098 Sqft
Acres 0.14
Property Sub-Type 1 story,Condominium,Shared Wall/HalfDuplex
Property Description
Location
State WI
County Dane
Area Fitchburg - C
Zoning R2
Direction PD to Pineway Trail, Right onto Viroqua
Rooms
Other Rooms Sun Room , Den/Office
Basement Full, Full Size Windows/Exposed, Walkout to yard, Finished, Poured concrete foundatn
Main Level Bedrooms 1
Kitchen Breakfast bar, Pantry, Range/Oven, Refrigerator, Dishwasher, Microwave, Disposal
Interior
Interior Features Wood or sim. wood floor, Washer, Dryer, Water softener inc, Cable available, At Least 1 tub, Internet - Cable
Heating Forced air, Central air
Cooling Forced air, Central air
Fireplaces Number Gas, 2 fireplaces
Inclusions Washer, Dryer, Stove/Oven, Refrigerators in Kitchen and LL, Dishwasher, Microwave, Garbage Disposal, Window Treatments, Garage Door Opener, TV Mount, Workbench in Garage
Laundry M
Exterior
Exterior Feature Patio
Parking Features 2 car, Attached, Opener
Garage Spaces 2.0
Building
Lot Description Adjacent park/public land
Water Municipal water, Municipal sewer
Structure Type Vinyl
Schools
Elementary Schools Stoner Prairie
Middle Schools Savanna Oaks
High Schools Verona
School District Verona
Others
SqFt Source Assessor
Energy Description Natural gas
Virtual Tour https://my.matterport.com/show/?m=HeZLAYvNTto&brand=0&mls=1&

Copyright 2025 South Central Wisconsin MLS Corporation. All rights reserved
"My job is to find and attract mastery-based agents to the office, protect the culture, and make sure everyone is happy! "







