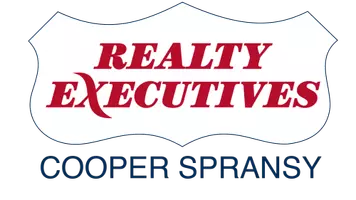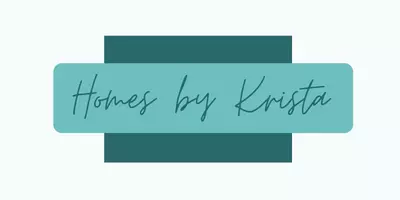4 Beds
2 Baths
2,440 SqFt
4 Beds
2 Baths
2,440 SqFt
Key Details
Property Type Single Family Home
Sub Type 2 story
Listing Status Offer Show
Purchase Type For Sale
Square Footage 2,440 sqft
Price per Sqft $108
MLS Listing ID 1991727
Style Cape Cod
Bedrooms 4
Full Baths 2
Year Built 1900
Annual Tax Amount $3,532
Tax Year 2024
Lot Size 0.270 Acres
Acres 0.27
Property Sub-Type 2 story
Property Description
Location
State WI
County Columbia
Area Pardeeville - V
Zoning Res
Direction South Main to West on West Chestnut. Property will be located on the right.
Rooms
Other Rooms Sun Room
Basement Full, Block foundation
Main Level Bedrooms 1
Kitchen Pantry, Range/Oven, Refrigerator
Interior
Interior Features Wood or sim. wood floor, Washer, Dryer, At Least 1 tub
Heating Radiant, Window AC
Cooling Radiant, Window AC
Fireplaces Number Wood, 1 fireplace
Inclusions Range/oven, refrigerator, microwave, downstairs washer/dryer, all window coverings, 3 ac window units, downstairs desk, upstairs hutch, dining room table.
Laundry M
Exterior
Exterior Feature Patio
Parking Features 2 car, Detached
Garage Spaces 2.0
Building
Water Municipal water, Municipal sewer
Structure Type Vinyl,Aluminum/Steel
Schools
Elementary Schools Pardeeville
Middle Schools Pardeeville
High Schools Pardeeville
School District Pardeeville
Others
SqFt Source List Agent
Energy Description Natural gas

Copyright 2025 South Central Wisconsin MLS Corporation. All rights reserved
"My job is to find and attract mastery-based agents to the office, protect the culture, and make sure everyone is happy! "







