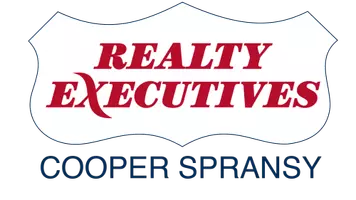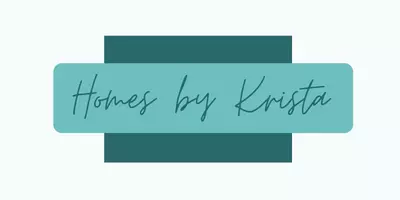
3 Beds
2.5 Baths
2,062 SqFt
3 Beds
2.5 Baths
2,062 SqFt
Key Details
Property Type Single Family Home
Sub Type 2 story
Listing Status Active
Purchase Type For Sale
Square Footage 2,062 sqft
Price per Sqft $206
Subdivision Oakbridge
MLS Listing ID 1989643
Style Colonial
Bedrooms 3
Full Baths 2
Half Baths 1
HOA Fees $120/ann
Year Built 1986
Annual Tax Amount $6,941
Tax Year 2023
Lot Size 7,405 Sqft
Acres 0.17
Property Description
Location
State WI
County Dane
Area Madison - C W05
Zoning Res
Direction E. ON MINERAL PT RD, L. HIGH PT RD, L.OAK BROOK CIR, L.STONEHEDGE
Rooms
Other Rooms Three-Season
Basement Full, Partially finished, Poured concrete foundatn
Kitchen Breakfast bar, Range/Oven, Refrigerator, Dishwasher, Microwave, Disposal
Interior
Interior Features Wood or sim. wood floor, Walk-in closet(s), Skylight(s), Water softener inc, Cable available
Heating Forced air, Central air
Cooling Forced air, Central air
Fireplaces Number Wood, 1 fireplace
Inclusions Refrigerator, Dishwasher, Range/Oven, Microwave, Water Softener, All Blinds
Laundry L
Exterior
Exterior Feature Electronic pet containmnt
Garage 2 car, Attached, Opener
Garage Spaces 2.0
Building
Lot Description Cul-de-sac
Water Municipal water, Municipal sewer
Structure Type Vinyl
Schools
Elementary Schools Muir
Middle Schools Jefferson
High Schools Memorial
School District Madison
Others
SqFt Source Assessor
Energy Description Natural gas

Copyright 2024 South Central Wisconsin MLS Corporation. All rights reserved

"My job is to find and attract mastery-based agents to the office, protect the culture, and make sure everyone is happy! "







