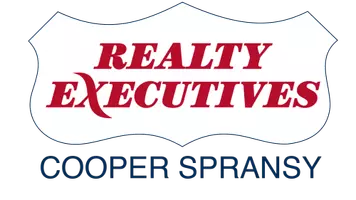
4 Beds
2.5 Baths
2,894 SqFt
4 Beds
2.5 Baths
2,894 SqFt
Key Details
Property Type Single Family Home
Sub Type 2 story
Listing Status Offer Show
Purchase Type For Sale
Square Footage 2,894 sqft
Price per Sqft $259
Subdivision Silver Spring Estates
MLS Listing ID 1989573
Style Other
Bedrooms 4
Full Baths 2
Half Baths 1
HOA Fees $380/ann
Year Built 2021
Annual Tax Amount $7,961
Tax Year 2023
Lot Size 0.520 Acres
Acres 0.52
Property Description
Location
State WI
County Waukesha
Area Other In Wi
Zoning Res
Direction Lisbon Rd to Townline Rd, north to Legacy Trail.
Rooms
Other Rooms Den/Office , Foyer
Basement Full, Full Size Windows/Exposed, Sump pump, 8'+ Ceiling, Stubbed for Bathroom, Radon Mitigation System, Poured concrete foundatn
Kitchen Pantry, Kitchen Island, Range/Oven, Refrigerator, Dishwasher, Microwave, Disposal
Interior
Interior Features Wood or sim. wood floor, Walk-in closet(s), Great room, Vaulted ceiling, Washer, Dryer, Water softener inc, Cable available, At Least 1 tub, Smart doorbell
Heating Forced air, Central air
Cooling Forced air, Central air
Fireplaces Number 1 fireplace, Gas
Inclusions Oven/range, refrigerator, dishwasher, microwave, washer, dryer, Arlo doorbell, blinds, landscaping irrigation line
Laundry M
Exterior
Exterior Feature Deck, Fenced Yard, Sprinkler system
Parking Features 3 car, Attached, Opener
Garage Spaces 3.0
Building
Lot Description Wooded, Adjacent park/public land
Water Municipal water, Municipal sewer
Structure Type Brick,Pressed board,Stone
Schools
Elementary Schools Call School District
Middle Schools Call School District
High Schools Call School District
School District Hamilton
Others
SqFt Source Builder
Energy Description Natural gas
Pets Allowed Restrictions/Covenants, In an association (HOA)

Copyright 2024 South Central Wisconsin MLS Corporation. All rights reserved

"My job is to find and attract mastery-based agents to the office, protect the culture, and make sure everyone is happy! "







