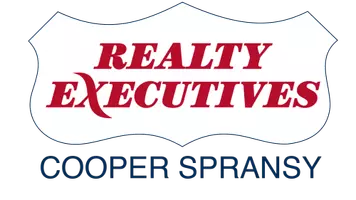
4 Beds
3.5 Baths
5,443 SqFt
4 Beds
3.5 Baths
5,443 SqFt
Key Details
Property Type Single Family Home
Sub Type 2 story,BldgPlan w/Lot
Listing Status Active
Purchase Type For Sale
Square Footage 5,443 sqft
Price per Sqft $385
Subdivision Bergamont
MLS Listing ID 1988811
Style Contemporary
Bedrooms 4
Full Baths 3
Half Baths 2
Annual Tax Amount $287
Tax Year 2023
Lot Size 0.480 Acres
Acres 0.48
Property Description
Location
State WI
County Dane
Area Oregon - V
Zoning Res
Direction South on Fish Hatchery Rd, left on CC/Jefferson St, right on Bergamont Blvd, right on Augusta Dr, left on Interlachen Ave.
Rooms
Other Rooms Foyer , Mud Room
Basement Full, Full Size Windows/Exposed, Finished, 8'+ Ceiling
Main Level Bedrooms 1
Kitchen Pantry, Kitchen Island, Range/Oven, Refrigerator, Dishwasher, Microwave, Freezer, Disposal
Interior
Interior Features Wood or sim. wood floor, Walk-in closet(s), Great room, Vaulted ceiling, Washer, Dryer
Heating Forced air, Central air
Cooling Forced air, Central air
Fireplaces Number Gas, 1 fireplace
Laundry M
Exterior
Exterior Feature Deck, Patio
Garage 3 car, Attached, 4+ car
Garage Spaces 3.0
Building
Lot Description On golf course, Sidewalk
Water Municipal water, Municipal sewer
Structure Type Fiber cement
Schools
Elementary Schools Call School District
Middle Schools Oregon
High Schools Oregon
School District Oregon
Others
SqFt Source Blue Print
Energy Description Natural gas,Electric

Copyright 2024 South Central Wisconsin MLS Corporation. All rights reserved

"My job is to find and attract mastery-based agents to the office, protect the culture, and make sure everyone is happy! "







