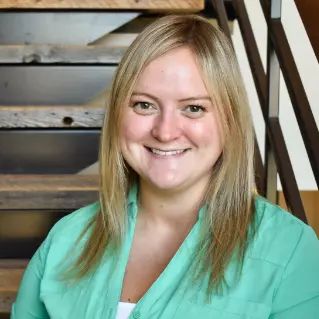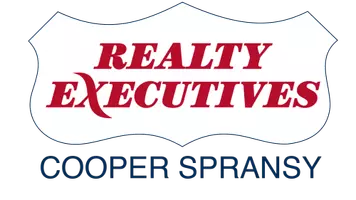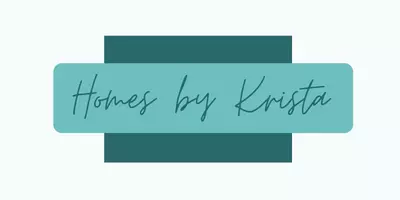
4 Beds
3.5 Baths
4,002 SqFt
4 Beds
3.5 Baths
4,002 SqFt
Key Details
Property Type Single Family Home
Sub Type 1 1/2 story,2 story
Listing Status Active
Purchase Type For Sale
Square Footage 4,002 sqft
Price per Sqft $229
Subdivision Sutter'S Prairie Ridge
MLS Listing ID 1987681
Style Other
Bedrooms 4
Full Baths 3
Half Baths 1
Year Built 1991
Annual Tax Amount $9,624
Tax Year 2023
Lot Size 2.730 Acres
Acres 2.73
Property Description
Location
State WI
County Dane
Area Springdale - T
Zoning Res
Direction 78 into Mt. Horeb. Follow CTY HWY JG thru town. Follow 92 to Perimter
Rooms
Other Rooms Den/Office , Rec Room
Basement Full, Full Size Windows/Exposed, Finished, 8'+ Ceiling
Main Level Bedrooms 1
Kitchen Pantry, Kitchen Island, Range/Oven, Refrigerator, Dishwasher, Microwave, Disposal
Interior
Interior Features Wood or sim. wood floor, Walk-in closet(s), Great room, Vaulted ceiling, Washer, Dryer, Water softener inc, Central vac, Wet bar, Cable available, At Least 1 tub, Split bedrooms, Internet - Cable, Internet- Fiber available
Heating Forced air, Central air, In Floor Radiant Heat
Cooling Forced air, Central air, In Floor Radiant Heat
Fireplaces Number Wood, Gas, 2 fireplaces
Inclusions Kitchen Refrigerator, Range, Oven, Microwave, Dishwasher, Washer, Dryer, Wet Bar Mini Fridge, Central Vac Attachments, All Pool Equipment
Laundry M
Exterior
Exterior Feature Deck, Patio, Fenced Yard, Storage building, Pool - in ground
Garage 2 car, 3 car, Attached, Detached, Opener, 4+ car, Additional Garage, Garage door > 8 ft high, Garage stall > 26 ft deep
Garage Spaces 5.0
Farm Outbuilding(s)
Building
Lot Description Corner, Wooded, Rural-in subdivision, Adjacent park/public land, Sidewalk
Water Well, Non-Municipal/Prvt dispos
Structure Type Vinyl,Brick
Schools
Elementary Schools Mount Horeb
Middle Schools Mount Horeb
High Schools Mount Horeb
School District Mount Horeb
Others
SqFt Source Seller
Energy Description Liquid propane

Copyright 2024 South Central Wisconsin MLS Corporation. All rights reserved

"My job is to find and attract mastery-based agents to the office, protect the culture, and make sure everyone is happy! "







