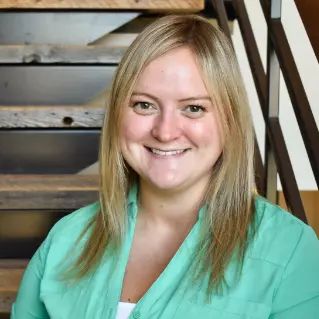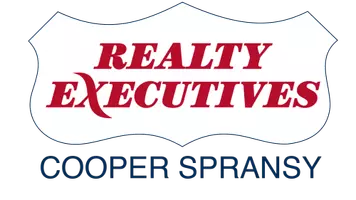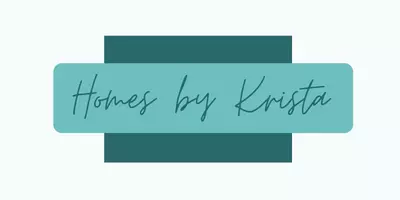
2 Beds
2.5 Baths
1,565 SqFt
2 Beds
2.5 Baths
1,565 SqFt
Key Details
Property Type Condo, Townhouse
Sub Type Townhouse-2 Story,Under Construction
Listing Status Active
Purchase Type For Sale
Square Footage 1,565 sqft
Price per Sqft $284
MLS Listing ID 1987527
Style Townhouse-2 Story,Under Construction
Bedrooms 2
Full Baths 2
Half Baths 1
Condo Fees $300
Year Built 2024
Annual Tax Amount $5,894
Tax Year 2023
Property Description
Location
State WI
County Dane
Area Fitchburg - C
Zoning PUDSIP
Direction .
Rooms
Kitchen Breakfast bar, Range/Oven, Refrigerator, Dishwasher, Microwave, Disposal
Interior
Interior Features Wood or sim. wood floors, Walk-in closet(s), Great room, Washer, Dryer, Water softener included, At Least 1 tub, Smart thermostat
Heating Forced air, Central air
Cooling Forced air, Central air
Inclusions Oven, Refrigerator, Microwave, Dishwasher, Washer, Dryer
Exterior
Exterior Feature Private Entry, Deck/Balcony
Garage 2 car Garage, Attached, Opener inc
Amenities Available Common Green Space
Building
Water Municipal water, Municipal sewer
Structure Type Vinyl
Schools
Elementary Schools Forest Edge
Middle Schools Oregon
High Schools Oregon
School District Oregon
Others
SqFt Source Blue Print
Energy Description Natural gas
Pets Description Limited home warranty, Cats OK, Dogs OK, Condo docs to be recorded, Zoned Multi Family, Pets-Number Limit, Dog Size Limit

Copyright 2024 South Central Wisconsin MLS Corporation. All rights reserved

"My job is to find and attract mastery-based agents to the office, protect the culture, and make sure everyone is happy! "







