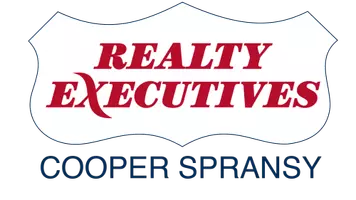
4 Beds
3 Baths
2,130 SqFt
4 Beds
3 Baths
2,130 SqFt
Key Details
Property Type Single Family Home
Sub Type Multi-level
Listing Status Active
Purchase Type For Sale
Square Footage 2,130 sqft
Price per Sqft $196
MLS Listing ID 1986367
Style Tri-level
Bedrooms 4
Full Baths 3
Year Built 2004
Annual Tax Amount $5,227
Tax Year 2023
Lot Size 10,454 Sqft
Acres 0.24
Property Description
Location
State WI
County Rock
Area Janesville - C
Zoning R1
Direction Left on Kettering Street, right onto Whitney Street, right onto Ashberry Drive
Rooms
Other Rooms Foyer , Covered Porch
Basement Partial, Sump pump, Poured concrete foundatn
Kitchen Pantry, Kitchen Island, Range/Oven, Refrigerator, Dishwasher, Microwave, Freezer, Disposal
Interior
Interior Features Wood or sim. wood floor, Vaulted ceiling, Washer, Dryer, Water softener inc, Cable available, At Least 1 tub, Internet - Cable, Internet - DSL, Internet- Fiber available, Internet - Satellite/Dish
Heating Forced air, Central air
Cooling Forced air, Central air
Fireplaces Number Gas
Inclusions Refrigerator, Stove, Dishwasher, Microwave, Washer, Dryer, Window Coverings, 2 Tv Mounts, Desk in Basement, Metal/Wood Shelving Units in Basement, Invisible fence with Collars
Laundry L
Exterior
Exterior Feature Patio, Electronic pet containmnt
Garage 2 car, Attached, Tandem, Opener
Garage Spaces 2.0
Building
Water Municipal water, Municipal sewer
Structure Type Vinyl,Aluminum/Steel,Brick
Schools
Elementary Schools Call School District
Middle Schools Milton
High Schools Milton
School District Milton
Others
SqFt Source Assessor
Energy Description Natural gas

Copyright 2024 South Central Wisconsin MLS Corporation. All rights reserved

"My job is to find and attract mastery-based agents to the office, protect the culture, and make sure everyone is happy! "







